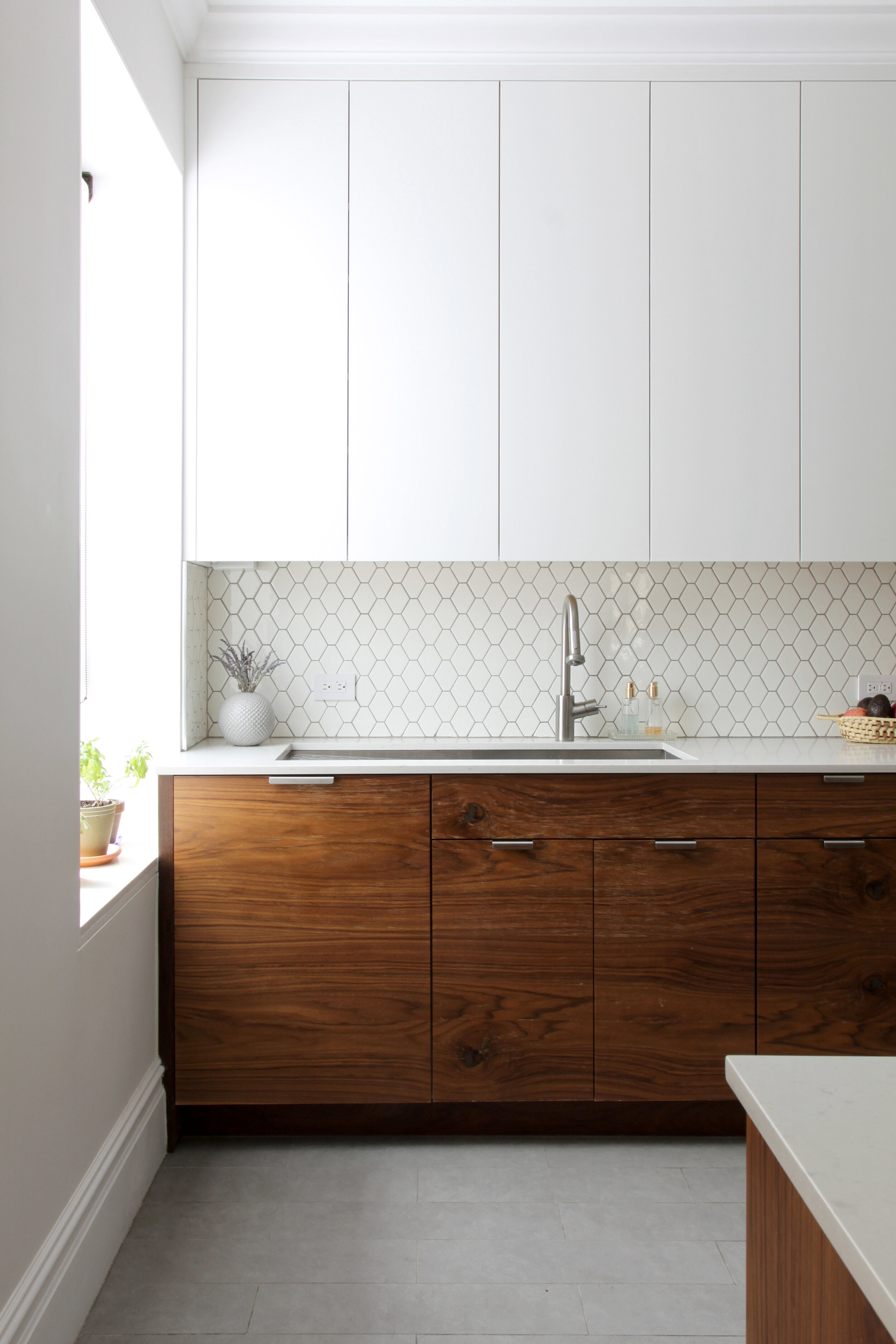Prospect Height Pre-war Kitchen
Elizabeth Maletz Architect was commissioned to completely renovate this beautiful pre-war apartment to create a gracious, light-filled family home. She raised the ceilings to ten feet, restored the original wood floors and added moldings and casting details. Southside Workshop Inc. was hired to fabricate the custom millwork in the kitchen as well as the built-in bookcases in the living room and adjacent study.
The small galley kitchen that opened onto the living room received a complete makeover. The lower cabinets were made of walnut, distinguished by a horizontal grain that runs through all the cabinet door faces. The contrasting upper cabinets were custom-colored with a white lacquer finish, with the minimal use of hardware to create a sleek, refined look. The natural elements combined with the open design resulted in a clean, modern feel to complement this lovely pre-war home.
Project DetailsArchitect: Elizabeth Maletz Architect




